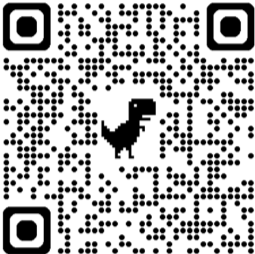Chapter 9 - Planning the Service Area - Snake
Planning the Service Area
Create multiple-choice games on Wisc-Online and play them on our Chakalaka mobile app!
But that's not all! Explore educational games created by others. Simply search by category or enter agame code number and dive into a world of learning and fun.
Download the Chakalaka mobile app here:

Topics of this game:
- Which of the following rooms or spaces is not part of the service area?
- The kitchen receives the least use of any room in a house.
- A kitchen that is handicapped accessible may follow the same layout as any other plan.
- The _____ is located on two walls opposite each other.
- How deep are standard wall cabinets?
- In the plan view, base cabinets are shown as object lines.
- In some climates, _____ can be used as ventilation in the kitchen.
- A two-car garage door is usually _____ feet wide.
- Overhead doors, or _____ doors, are available in standard sizes.
- A turnaround allows a driver to turn a vehicle around when exiting a(n) _____ in order to drive forward onto a street.
User comments are currently unavailable. We apologize for the inconvenience and are working to restore this feature as soon as possible.

